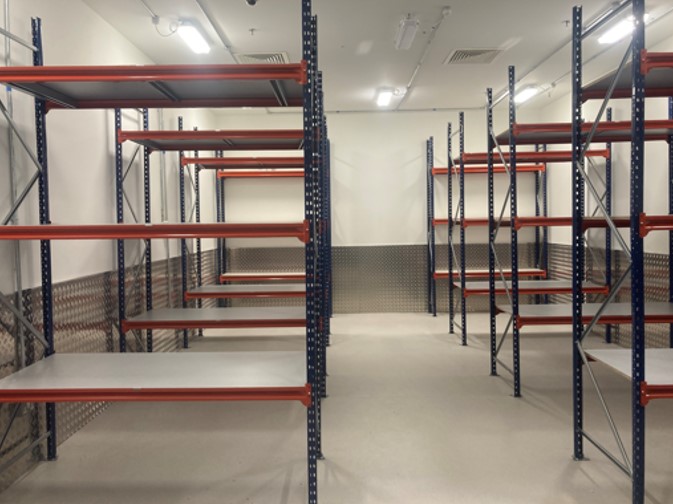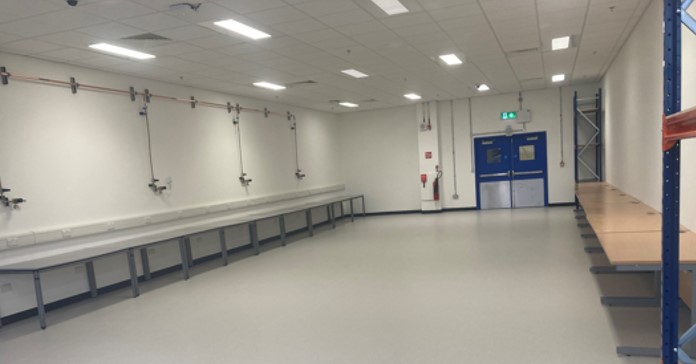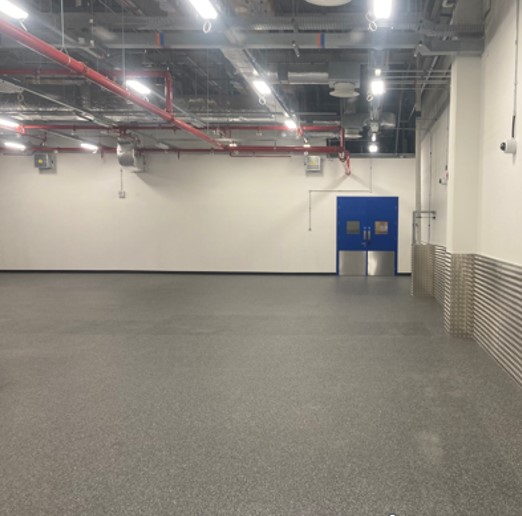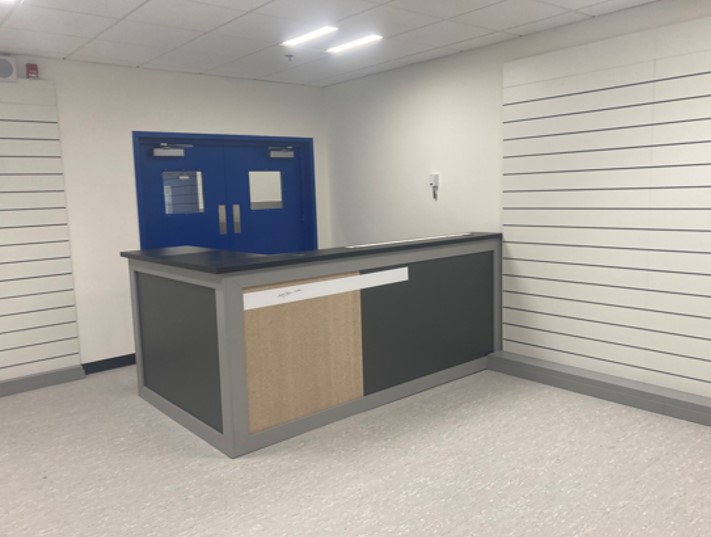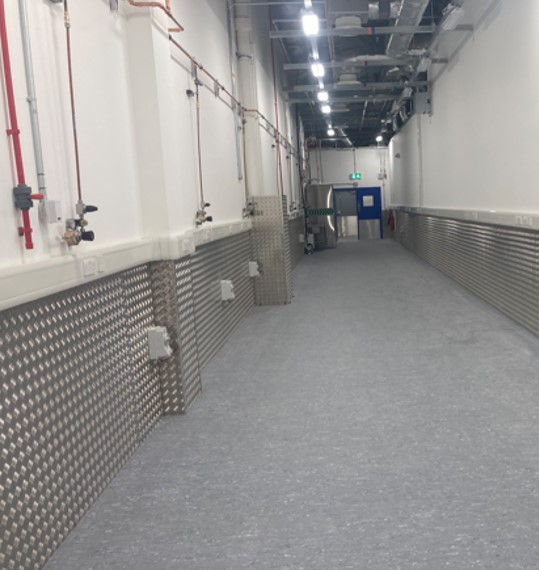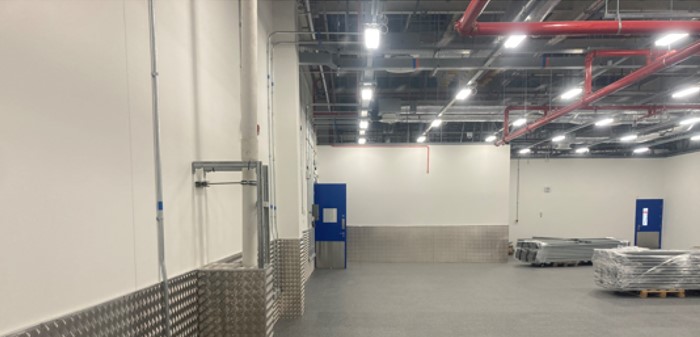Scope of Works:
- Phased project maintaining live access during works for logistics team
- Deinstall and reinstall of cladding to facilitate temporary goods hoist
- Remedial works to existing concrete slab
- Removal of existing walls, floors, ceilings and furniture
- Supply and install of new steel frames to support 5m+ high partitions
- Supply and install of bespoke joinery
- Supply and install of new flooring including anti-static flooring
- Supply and install of new office space
- Supply and install new ceilings
- Supply and install wall protection
- Supply and install signage
- Fire sealing service penetrations
Project Details:
Client: Confidential
Design Team: Confidential
Value: €4,000,000
Time frame: 15 months

