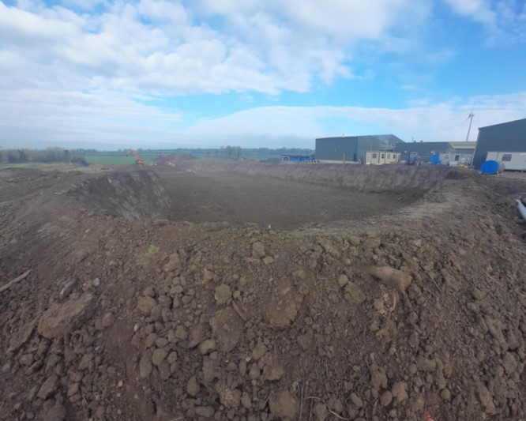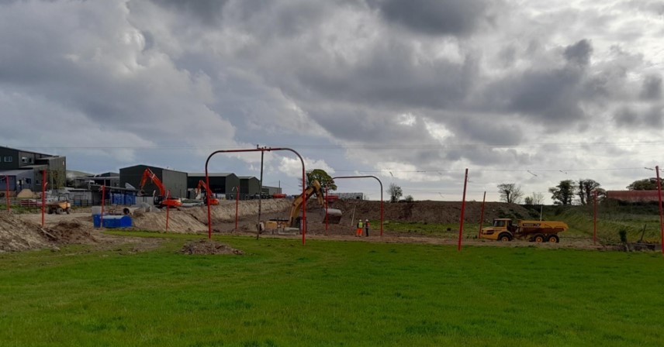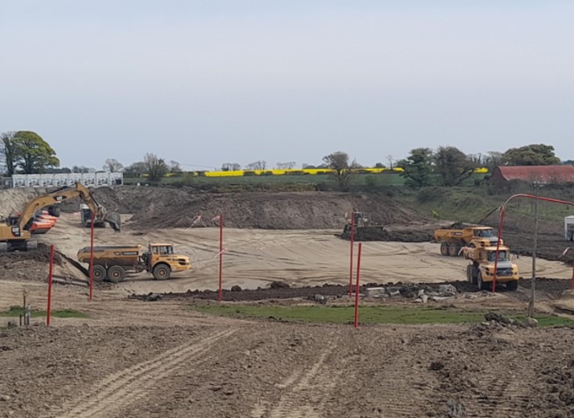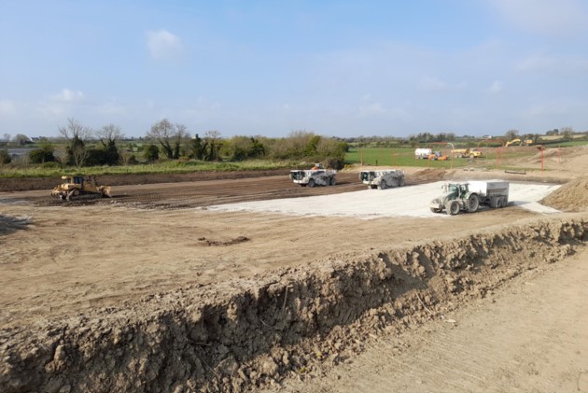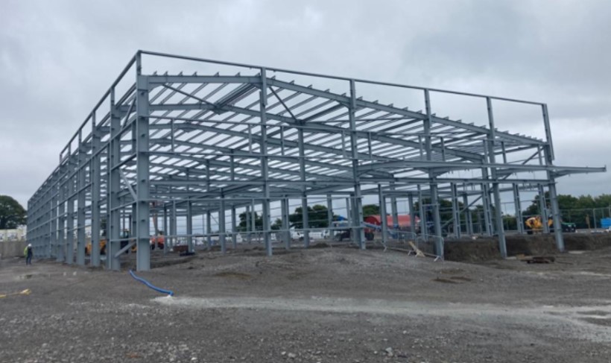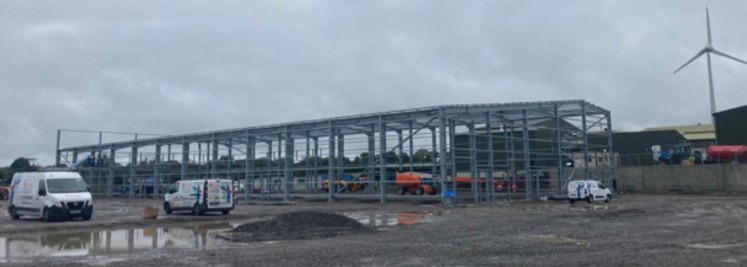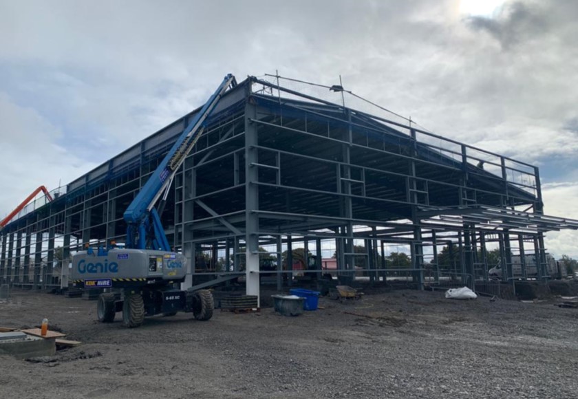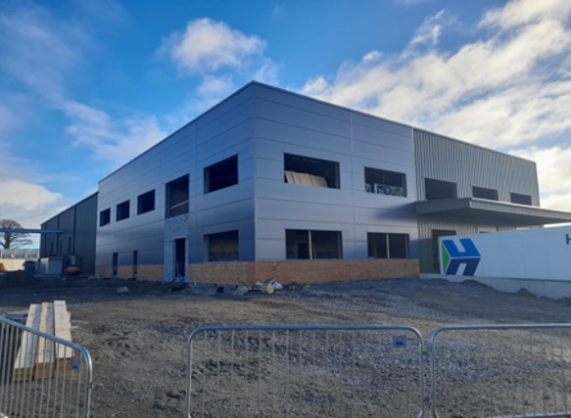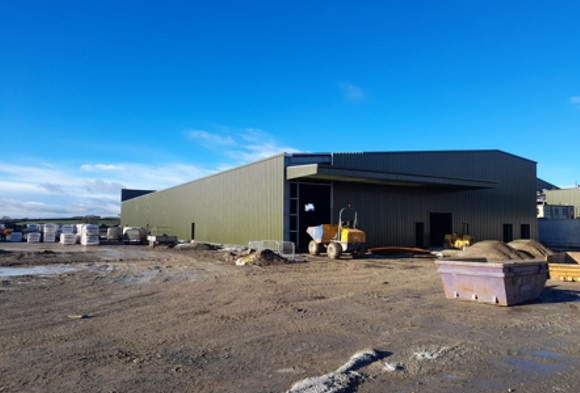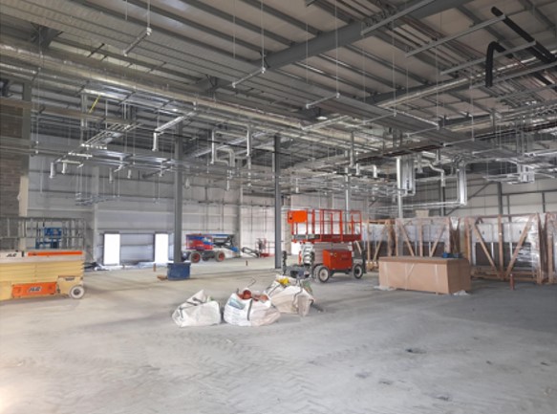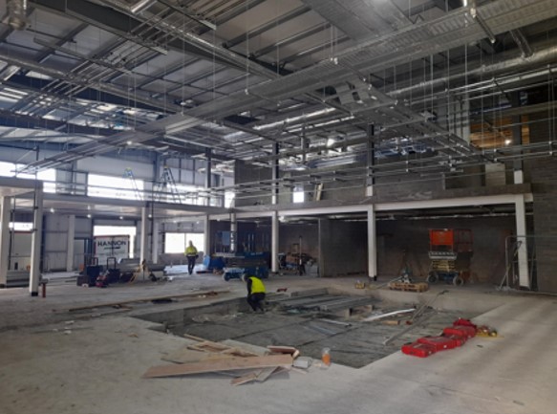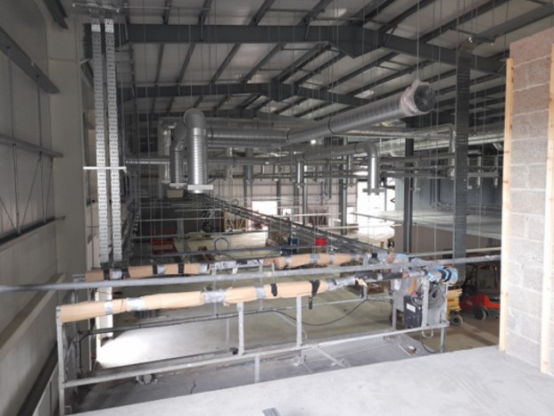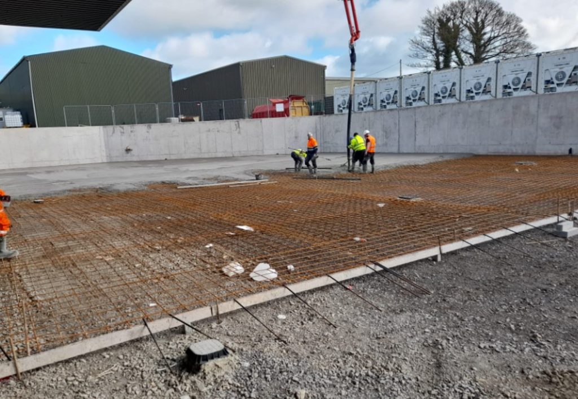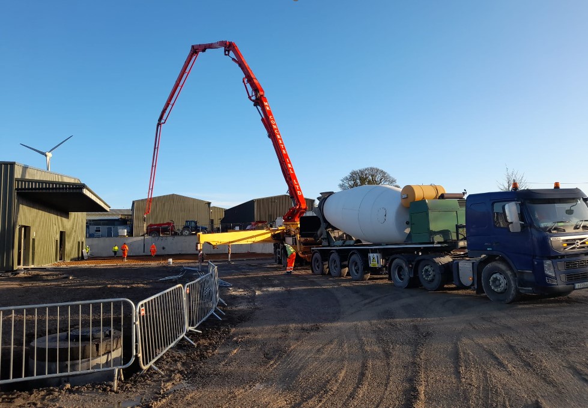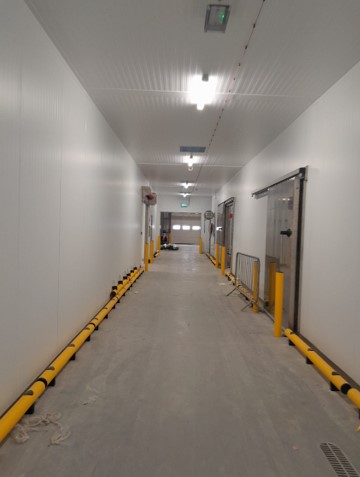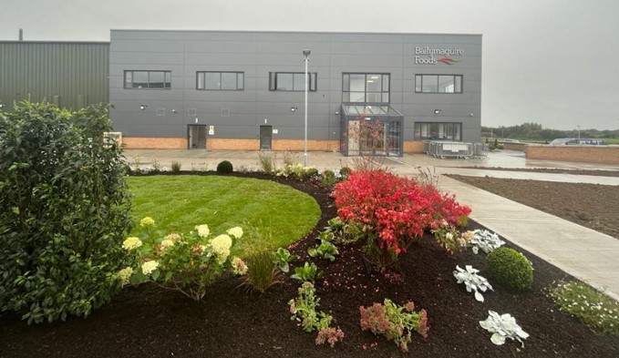Scope of Works:
- Soil stabilisation build up of 5m for approx. site area of 2.5 acres
- Building footprint 2160m2, building height 9.5m
- Steel frame structure with Kingspan cladding
- 7100m2 of concrete yards with associated drainage and underground services
- 2000m2 of tarmac car park
- 1500m2 of Kingspan Ecosafe Foodzone Walk on Ceilings
- 540 linear metres Kingspan Ecosafe Foodzone 3.6 to 6m high
- 1750m2 High care 6mm polyurethane anti bacterial resin screed
- Fitout including Offices, Meeting Room, Kitchen, Canteen, Stores and Welfare facilities
- New electrical substation, fire main and compressors
- Over 900m of ducting/ventilation and new air handling units
- Over 1,500m of water services
- Over 1,100m of refrigerant pipework. 444KW of combined refrigeration duty. 4500m of interconnect cabling. 594 KG of R449A refrigerant between all the systems.
- Data cabling – 6,900m. Power cabling – 43,200m. Fire alarm cabling – 2,000m
Project Details:
Client: Ballymaguire Foods
Design Team: DFK
Value: €12 million
Time frame: 18 months

